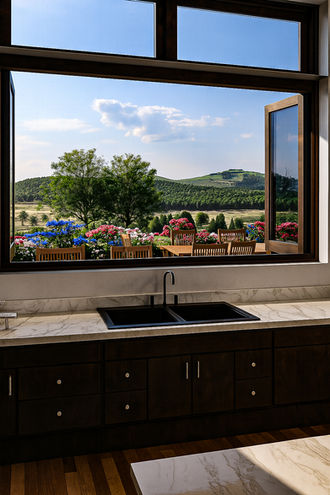
Our concept design was created to showcase the full potential of the site while remaining in strict compliance with the developer’s architectural controls serving as both an inspirational vision and a practical demonstration.
352245 194 Avenue W, Rural Foothills

Project Information
5
Bedrooms
Each of the five bedrooms in this custom bungalow has been designed as a private retreat, offering generous proportions, serene views, and direct or ensuite bathroom access. Whether for family, guests, or future flexibility, each room balances comfort with refined finishes and thoughtful placement throughout the home.
7
Bathrooms
Each of the home’s seven bathrooms is elegantly appointed with premium finishes, creating private, spa-like experiences throughout the residence. From discreet guest powder rooms to ensuite sanctuaries, every space is designed with both beauty and functionality in mind.
4500
Square Feet
With 4,500 square feet of finely curated living space, this bungalow offers an exceptional single-level lifestyle with no compromises. The layout flows effortlessly between public and private zones, offering volume, light, and intentional detail in every room.
4.45
Acres
Set on 4.45 acres of rolling prairie with panoramic views in every direction, this estate offers rare access to Alberta's natural landscape without sacrificing proximity to the city. Whether you're cultivating a private garden, entertaining under open skies, or simply enjoying the stillness, this land is your canvas for elevated rural living.
Property Features
Thoughtfully designed to blend refined luxury with rural tranquility, this concept estate home offers over 4 acres of private land in the prestigious Benchlands at Fish Creek Ranch. Encompassing 2,250 square feet above grade and 4,500 square feet of total living space, the residence features an elegant main floor layout with open-concept living, dining, and kitchen areas anchored by expansive views and indoor-outdoor flow. The home includes five spacious bedrooms—each with its own ensuite—as well as dual powder rooms.
Seamless Outdoor Living
Designed for seamless indoor-outdoor living, the home’s central gathering spaces open fully to the surrounding landscape through oversized folding doors and walls of glass. Whether hosting summer soirées or enjoying quiet evenings on the patio, this effortless transition enhances every moment spent in nature.
Expansive Primary Retreat
The expansive primary retreat is a refined haven designed for peace and privacy, complete with its own secluded patio for uninterrupted morning views or starlit evenings. Paired with a spa-calibre ensuite and spacious dressing area, this retreat becomes the crown jewel of this 4,500 sq ft luxury bungalow.
Gym / Spa
The lower level of this estate is a true wellness sanctuary, featuring a thoughtfully blended gym and spa-style retreat that invites relaxation and rejuvenation. With space for strength training, recovery, and mindful restoration, it’s designed to elevate both body and mind in the comfort of your own home.
GALLERY

Project Location
Address
352245 194 Ave W, Priddis, AB, Canada
Leasing Hours
Mon-Fri 9:00 am - 5:00 pm
Saturday 9:00 am - 2:00 pm
Sunday 9:00 am - 2:00 pm
Explore The Unprecedented
Our residential portfolio spans bespoke Custom Homes, transformative Renovations, elevated Move-In-Ready Homes, and thoughtfully planned Market Condos. From first sketch to final handover, we fuse design intelligence with disciplined construction to deliver residences that feel inevitable the day you move in and endure beautifully over time.
We turn business plans into buildings: upfront Feasibility that de-risks decisions, editorial Design that clarifies the brief, and disciplined Construction to practical Completion. Whether renos, TI build-outs, or full commercial developments, our process controls cost and timeline while delivering spaces that work hard and look effortless.
Our multifamily practice pairs people-first design with environment-conscious construction to deliver quiet, daylight-rich homes that are economical to operate. We develop affordable rentals with social-based initiatives integrated from day one—partner programs, inclusive amenities, and community stewardship—to compound impact and long-term value.
Our opportunities privilege elegant fundamentals: walkable locations, buildable plans, and architecture that earns a premium without shouting. Access private placements structured as JV, co-GP, or preferred equity, with risk managed through rigorous diligence, phased execution, and a cadence of lucid updates from acquisition to exit.























.jpeg)