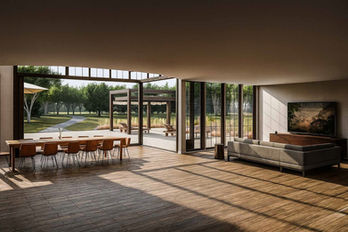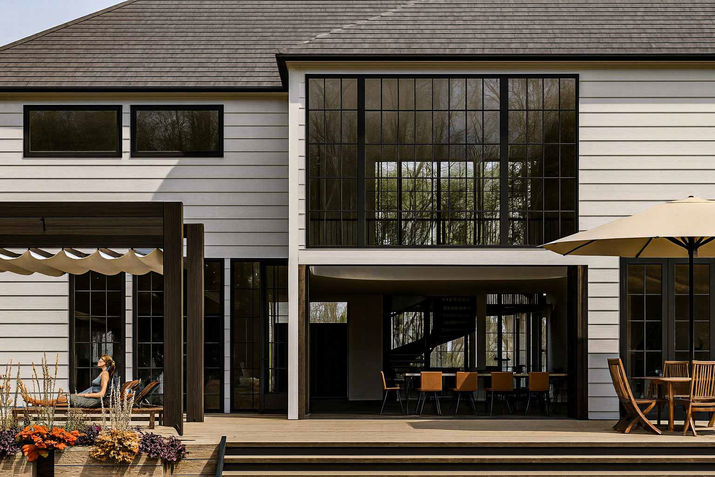
This 3.95-acre lot is one of the final chances to secure land in the coveted Calterra Estates—an exclusive enclave known for its architectural distinction and multi-million-dollar homes.
47 Calterra Estates Drive, Rural Rocky View

Project Information
5
Bedrooms
The expansive primary retreat at 47 Calterra Estates Drive is a private sanctuary designed for the discerning homeowner. It features a sprawling terrace, a spa-inspired ensuite, and a generous walk-in dressing room with a hidden door that grants direct access to the upper floor of the designer garage. Blending sophistication with functionality, this retreat elevates daily living with unmatched comfort and privacy.
7.5
Bathrooms
Each of the 7.5 bathrooms at 47 Calterra Estates Drive has been masterfully appointed with refined materials, private access, and custom detailing to enhance both function and elegance. From full ensuites in every bedroom to a convenient main-floor shower room for outdoor transitions, the home is tailored to support sophisticated everyday living.
5500
Square Feet
With over 6,750 square feet of thoughtfully designed above-grade living space, this estate offers generous proportions without sacrificing intimacy. Soaring ceilings, gallery-height windows, and interconnected yet distinct zones create a home that is both grand and gracefully livable.
3.95
Acres
Set on 3.95 acres in the tranquil community of Calterra Estates, this property offers rare space and freedom just minutes from city conveniences. With room for outdoor entertaining, future expansion, or peaceful retreat, the land provides an extraordinary canvas for luxury living.
Property Features
Work from home in comfort with his-and-hers offices: one with serene views of the garden, the other featuring dramatic windows overlooking the garage, perfect for design lovers or auto enthusiasts. Downstairs, a private in-home gym and fully equipped theatre room round out the lifestyle offerings, ensuring every square foot is both stylish and purposeful. From quiet mornings to lively gatherings, this floor plan was made to flex with your life.
Walk-Though Pantry
The walk-through pantry provides a seamless connection between the mudroom and kitchen, offering a functional and discreet transition space for groceries, gear, and daily essentials. With custom storage and thoughtful layout, it enhances the home's flow and keeps the kitchen clutter-free while supporting busy, everyday routines.
Two Story Atrium
At the heart of the home, a dramatic two-storey atrium seamlessly connects the kitchen, dining, and living areas with the upper-level flex room, creating an inspiring sense of openness and vertical grandeur. Framed by floor-to-ceiling windows, this central architectural feature floods the home with natural light and unites both levels in a cohesive, visually striking experience.
Seamless Outdoor Living
At 47 Calterra Estates Drive, seamless outdoor living is a cornerstone of the home’s design, with folding doors and full-height windows that dissolve the boundary between inside and out. Whether you’re entertaining beneath the stars or enjoying a quiet morning overlooking the prairie, the transition from the interior to nearly 4 acres of open land is as natural as it is luxurious. This is estate living—elevated and uninterrupted.
GALLERY

Project Location
Address
47 Calterra Estates Drive, Balzac, AB, Canada
Leasing Hours
Mon-Fri 9:00 am - 5:00 pm
Saturday 9:00 am - 2:00 pm
Sunday 9:00 am - 2:00 pm
Explore The Unprecedented
Our residential portfolio spans bespoke Custom Homes, transformative Renovations, elevated Move-In-Ready Homes, and thoughtfully planned Market Condos. From first sketch to final handover, we fuse design intelligence with disciplined construction to deliver residences that feel inevitable the day you move in and endure beautifully over time.
We turn business plans into buildings: upfront Feasibility that de-risks decisions, editorial Design that clarifies the brief, and disciplined Construction to practical Completion. Whether renos, TI build-outs, or full commercial developments, our process controls cost and timeline while delivering spaces that work hard and look effortless.
Our multifamily practice pairs people-first design with environment-conscious construction to deliver quiet, daylight-rich homes that are economical to operate. We develop affordable rentals with social-based initiatives integrated from day one—partner programs, inclusive amenities, and community stewardship—to compound impact and long-term value.
Our opportunities privilege elegant fundamentals: walkable locations, buildable plans, and architecture that earns a premium without shouting. Access private placements structured as JV, co-GP, or preferred equity, with risk managed through rigorous diligence, phased execution, and a cadence of lucid updates from acquisition to exit.



























.jpeg)